From Beginning to End
It all started on a cold, snowy, Grey February day. There we were fingers so numb we could barely operate the tape measure! Toes buried in freezing, slushy snow! Ah the glamourous life of a garden designer!! Even in these conditions we were excited, as we had been asked to design and develop a beautiful, large garden, which at the time was mostly laid to an expansive lawn with fabulous mature trees (the size that you might find in a parkland) and rich, dark green hedges, providing privacy and evergreen structure.
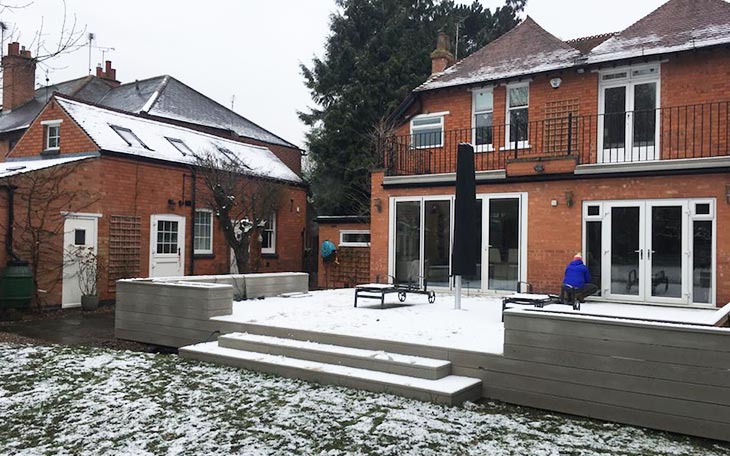
Her vision was to have a garden that one could journey around, spy new and hidden things around corners and just out of sight, to use the space in its entirety (not just the terrace adjoining the house). After collecting measurement sand completing the ‘site survey’ I set to work on the Concept Diagrams. Any space can be used in myriad ways and this garden was no exception. Would the client choose rectilinear, diagonal, circular or a curved theme?
Our Client, a fabulous lady, talked and we listened. So after meeting number 2, a walk around the garden, laying out and visualising the different spaces and how they could work our fabulous client went for a rectilinear design. The final design would end up having a few more curves than this, but we had a layout to base the full design on.
I went away and started to think about all the elements that would go into this design; wait for it… lighting, cabling, hard landscaping, paving, building, glasshouse…and finally planting (but more of that later).
After a number of hours (I won’t mention how many). The design was set. The client had gone for a beautiful formal structure with evergreen hedges to separate the rooms. There was to be a shady lawned area closest to the existing terrace (at the top of the picture) with some planting either side. Then a central pathway leading down through the middle of the garden into the relaxing and secluded Cotswold stone chipped garden (think Parisian park).
The work began in earnest with our fabulous contractors marking out, digging out and creating the structure of the garden.
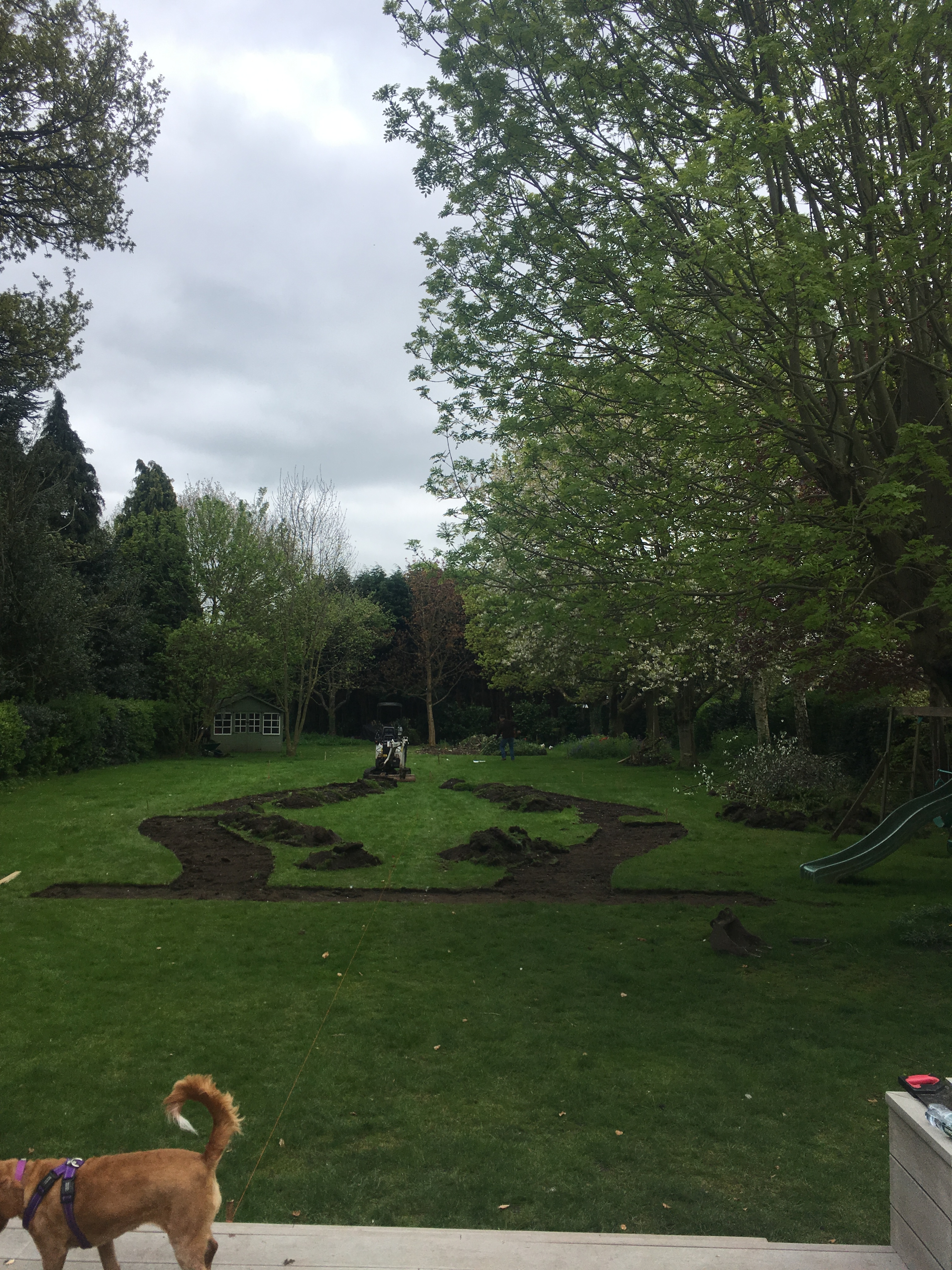
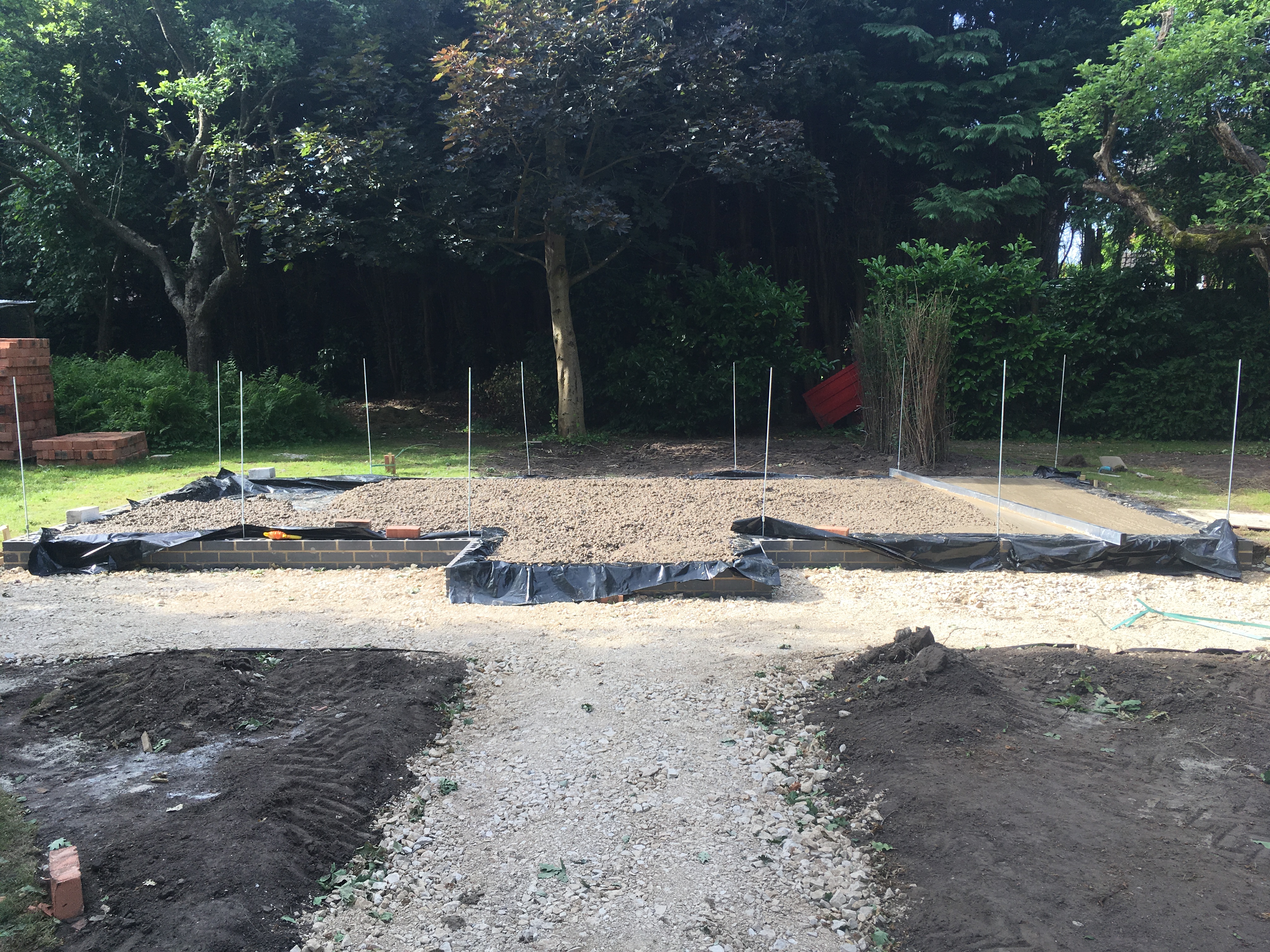
Cables went in for the electricity and lighting, the pond was dug, lined and filled and the Glasshouse structure was started.
The garden progressed from the above to starting to look like the finished article in only a few weeks. The hard landscaping went down – a beautiful pale grey stone to complement the existing wooden terrace just outside the house.
After a wonderful day at The Chelsea Flower Show with our client she went for beautiful shades of purple, whites and greens to provide a tranquil and relaxing space.
Two beautiful Acers planted in the stone chipped area they make a wonderful focal point in this space.
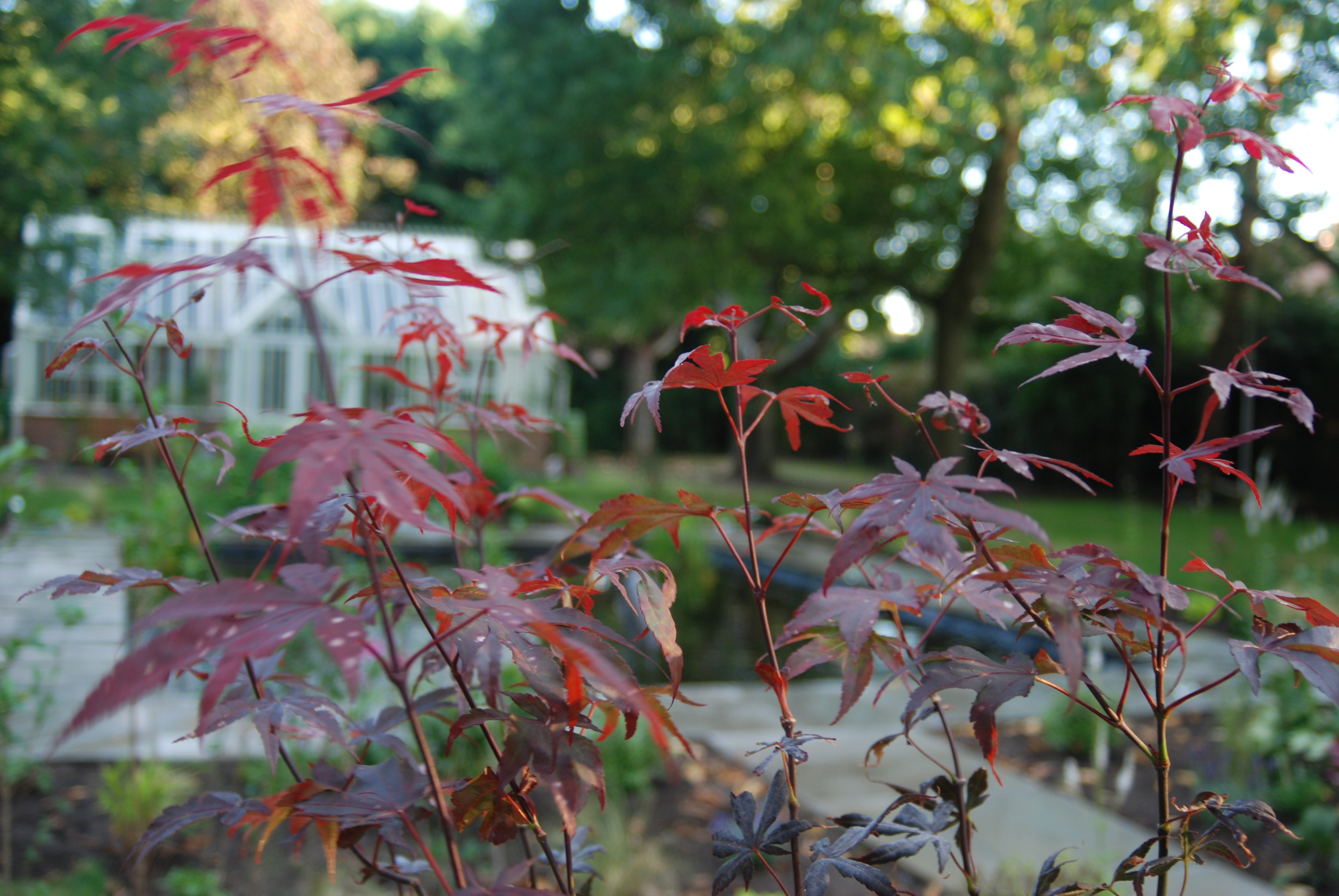
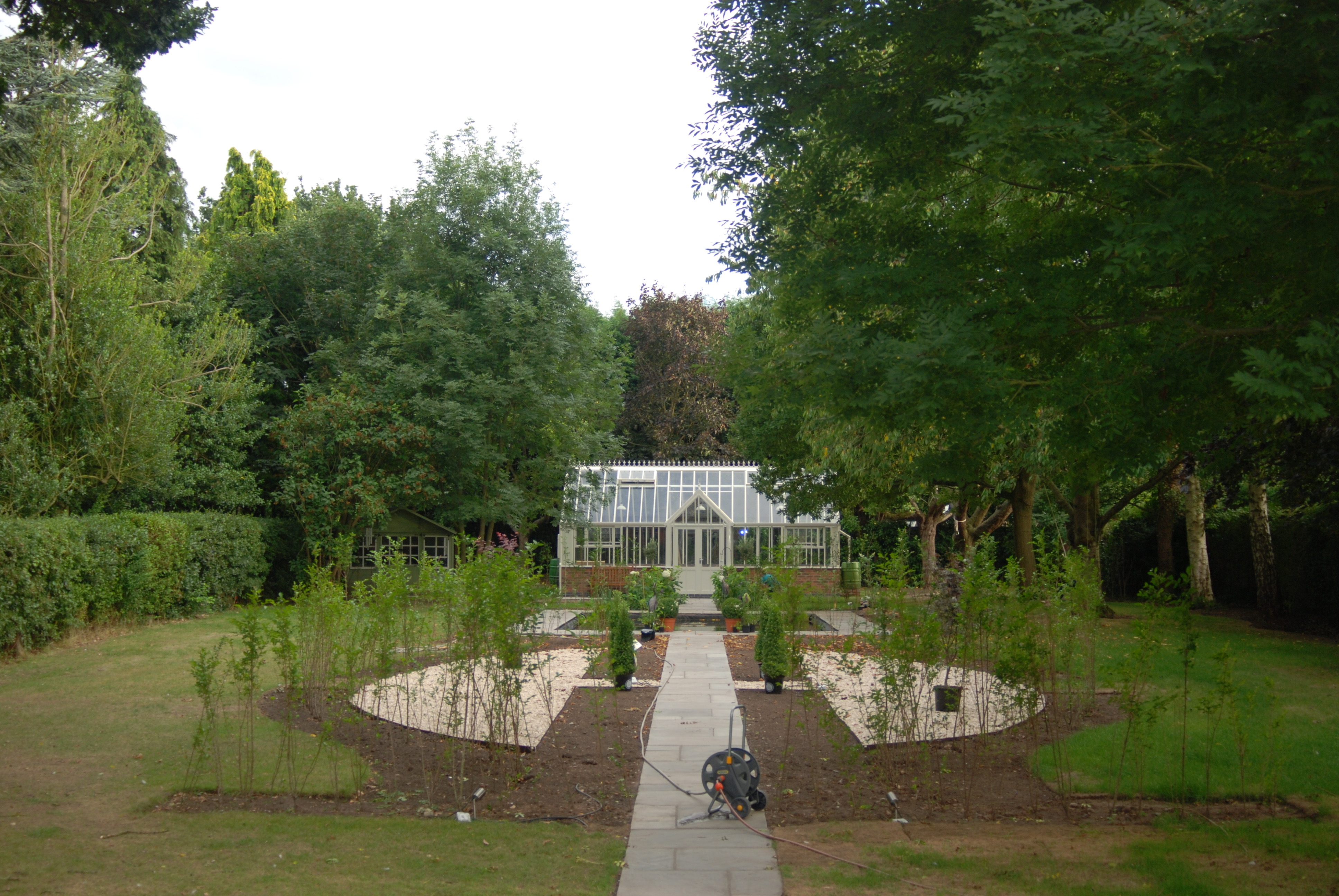
Then my favourite bit, the planting 100, 200, 300, 400 plants? yep you guessed it about 400 plants; all placed and planted ready to grow into their new space.
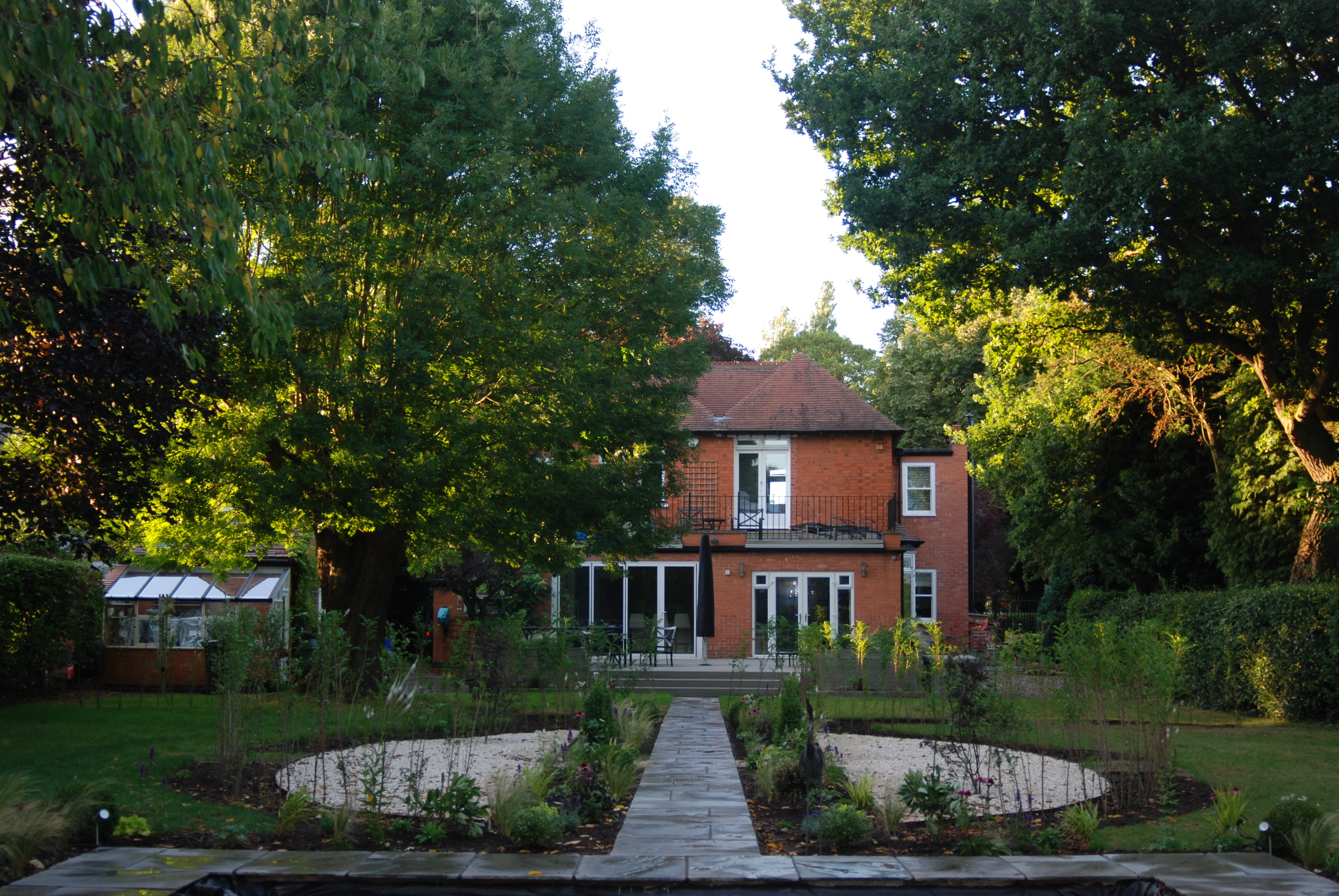
Beyond the Cotswold stone chipped areas and the perennial borders is now a large, fully stocked formal pond; reflecting light and sparkling like a jewel in the middle of this vast space. The journey then continues on through the formal hedges and opens out in to yet another ‘hidden space’ to reveal a sanctuary, a retreat, a home away from the home. A place to relax, a place to entertain, to work, to read…. The list goes on.
The journey ends up at the ‘Glass House’. A place to be used and enjoyed 24/7 and 365 days a year if the clients should so wish.
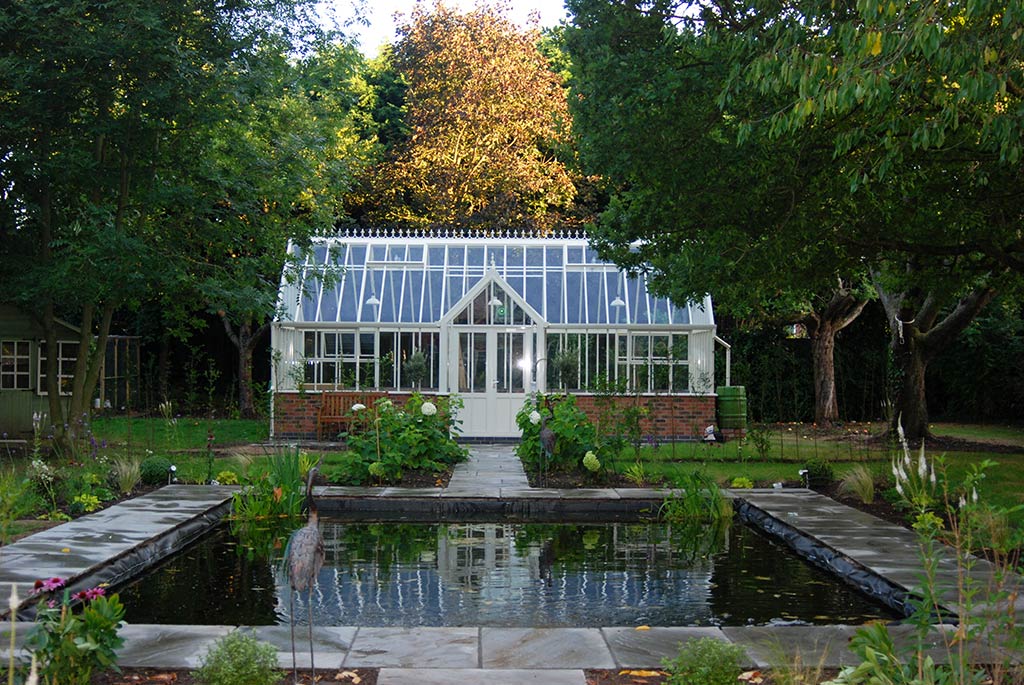
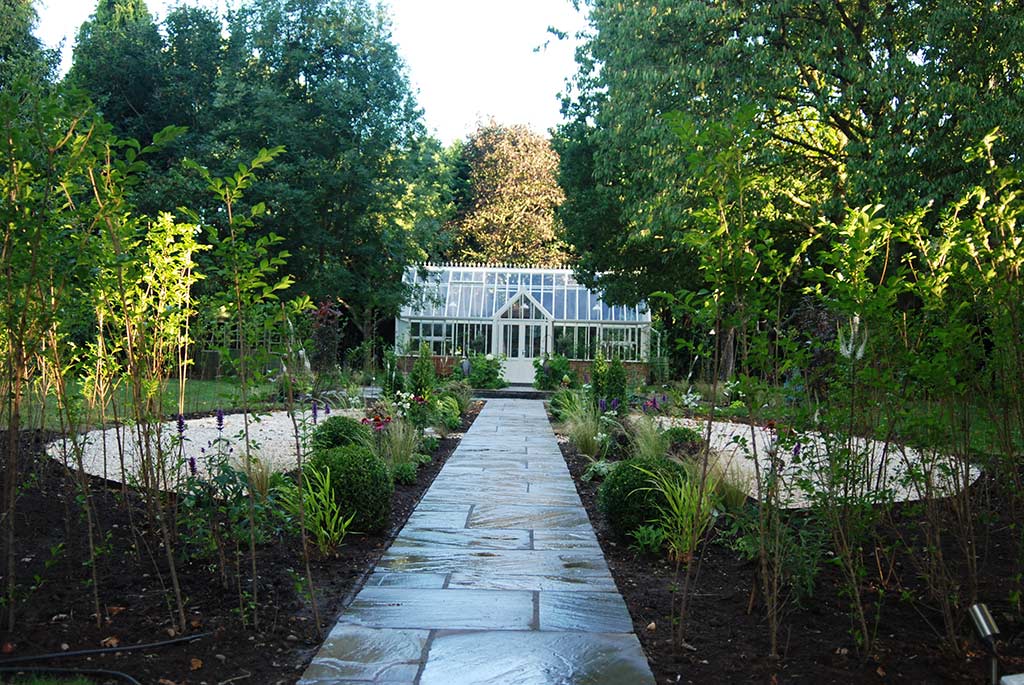
One of the contractors commented that this garden was like a mini Versailles!! I don’t know about that, but will agree, that it has certainly been a transformation, a transformation that will be enjoyed for many years to come. As the plants grow and mature our client’s vision of a journey, hidden spaces and new discoveries will continue to unfold.
The above begs the question – when will your garden transformation begin?

